The Brief
A property in Tunbridge Wells suffered water penetration from the loft over the course of a weekend. Almost all of the first and ground floors were affected, as well as the loft space. We were called to assess the property and scope the remedial work required to minimise secondary damage.
The detached property, located in the village of Langton Green, Tunbridge Wells, was built circa 1890 and has recently had a lot of internal work carried out. Built primarily of brick, the roof is a pitched timber frame construction with tiles.
Water penetrated the house from the loft and affected almost the whole of the first and ground floor areas. The ground floor comprises of a kitchen/sitting room, hallway, utility room, and two music rooms. The first floor has a family bathroom, landing, four bedrooms and an ensuite.
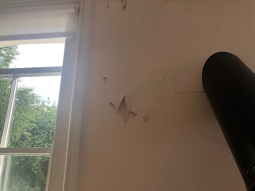
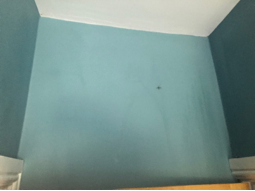
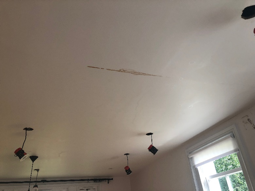
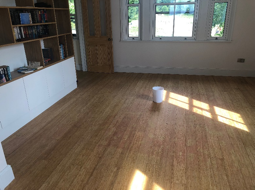
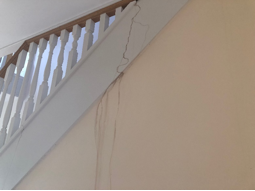
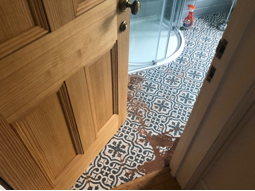
The Objectives
A water pipe in the loft burst over the weekend and it is assumed that water was running at a rate of 32L/min for approximately one day. There was damage to both the upper and lower floor which required attention.
There was water damage and cracked paint to the ceiling in the kitchen/sitting room and blown plaster on the sitting room walls. Upon our attendance, water was still present in the void in the kitchen/sitting room. The flooring to this room was also damaged.
Water damage – including staining – was present in the entrance hall, including the staircase, bannisters and landing. Architraves around the house were also affected, as were various bedroom walls and the loft hatch. Debris from the loft was found on the bathroom floor.
Speak to our restoration experts now
01622 926 505The ground floor construction is as follows: Engineered timber floor finish, 15mm plywood, existing floor joists, underfloor heating set in dry mix screed, 25mm Celotex supported on battens to the side of the joists, and a ventilated floor void.
The first floor has either plywood or moisture-resistant chipboard, with carpet and underlay coverings.
The walls are lathe and plaster in most rooms, and some rooms have had plasterboard on battens installed where work was carried out.
The Technical Part – Flood Damage Drying
After our initial assessment, we returned to Tunbridge Wells to carry out the work identified, which included the removal of all affected skirting and architrave across both floors.
The damaged flooring on the ground floor needed removing, which required cutting round built-in units and kitchen units. The carpets and underlay on the first floor also required removal.
It’s important to note that carpets, especially when woven, have the risk of shrinkage and any pre-existing conditions (such as delamination, existing mould/mildew, age, separation seams etc) will contribute towards the success of the clean. And if the carpet has been damp for more than 24 hours, mould growth is highly likely. In this instance, it was decided that the carpets and underlay were unsalvageable. As part of the flood damage clean up we removed and disposed of the unsalvageable items.
The compromised ceiling in the kitchen/sitting room was removed, along with the Rockwool insulation. The flooring in the loft was also lifted in order to remove the affected insulation.
The most common types of insulation are foam and fibre, with Rockwool insulation being fibre. Both types hold water if they come into contact with it and are near on impossible to dry out completely. Saturated insulation can affect its performance, as well as promoting the growth of mould.
The affected walls and surfaces within the property were sanitised to reduce the chance of mould germination and a bespoke drying regime was put in place to assist in the drying out of the building.
Flood drying equipment was installed to the lathe and plaster walls in the affected rooms and desiccant dehumidifiers in the areas that didn’t require pressure drying.
Pressure drying is a fast and effective technique for flood restoration and more specifically, drying buildings. It utilises dry air by forcing it down and through a hose system into the building’s construction. And in doing so, it avoids major strip outs and is far less invasive. If trapped moisture isn’t addressed, it can go on to cause mould growth and rot which can later cause extensive and expensive repairs.
The drying programme was estimated to take two weeks for the house to fully dry out.



