The Brief
A detached property in Margate, Kent, suffered extensive water damage to eight of its rooms following an escape of water from a pipe located in the loft space.
The eight rooms across both the ground and first floors suffered from a combination of collapsed ceilings, damaged walls and floor finishes, as well as collapsed wooden floorboards. Parts of the property and some of the home’s contents also suffered from secondary damage in the form of mould growth.
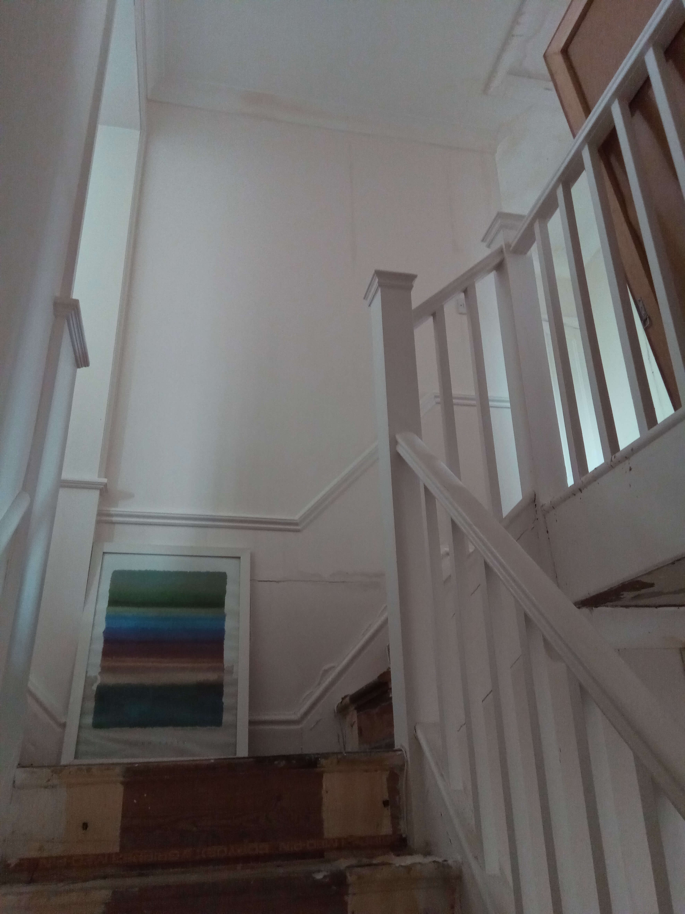
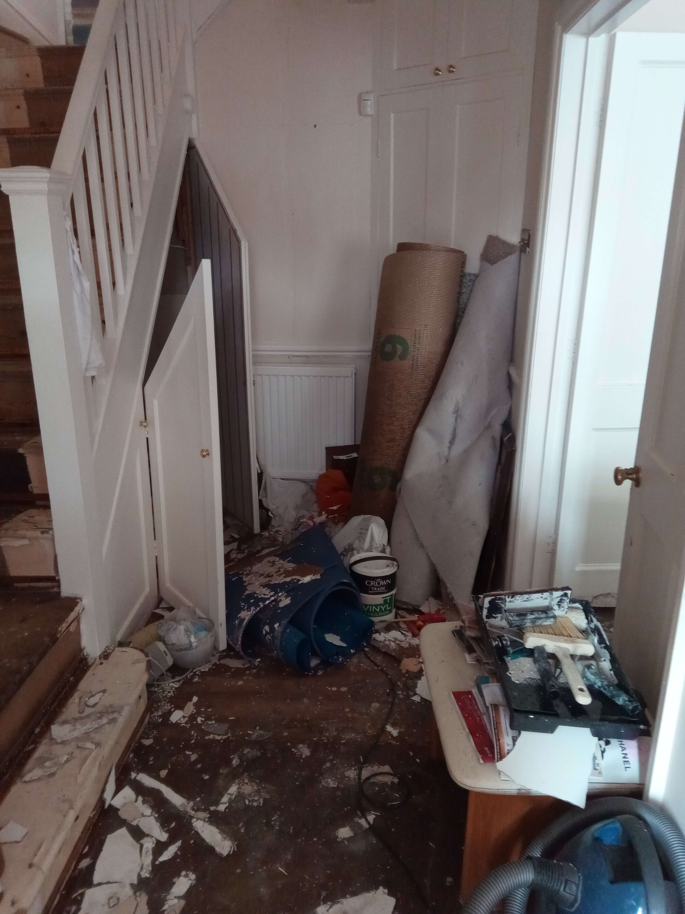
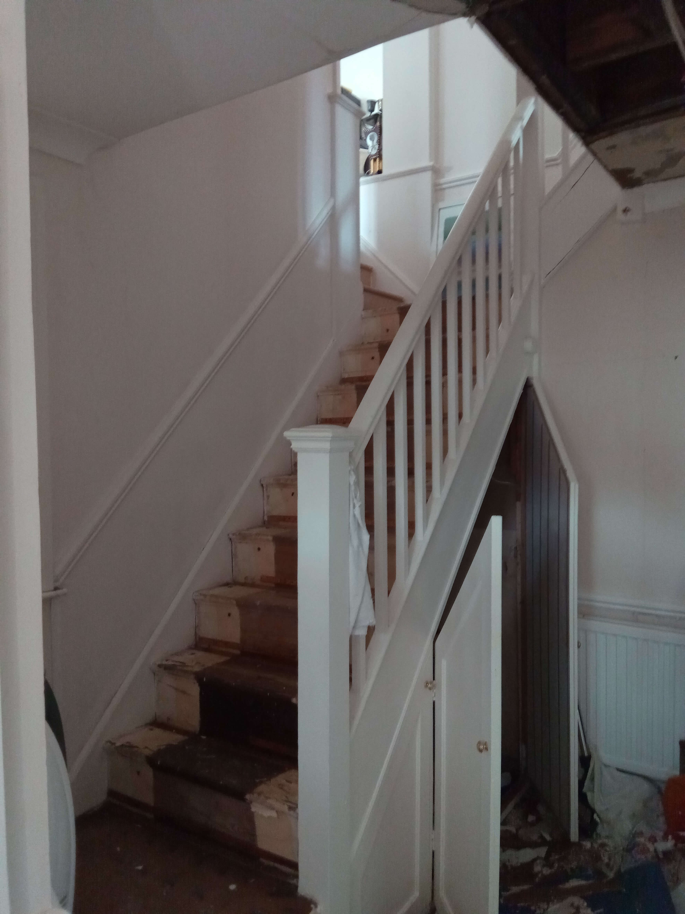
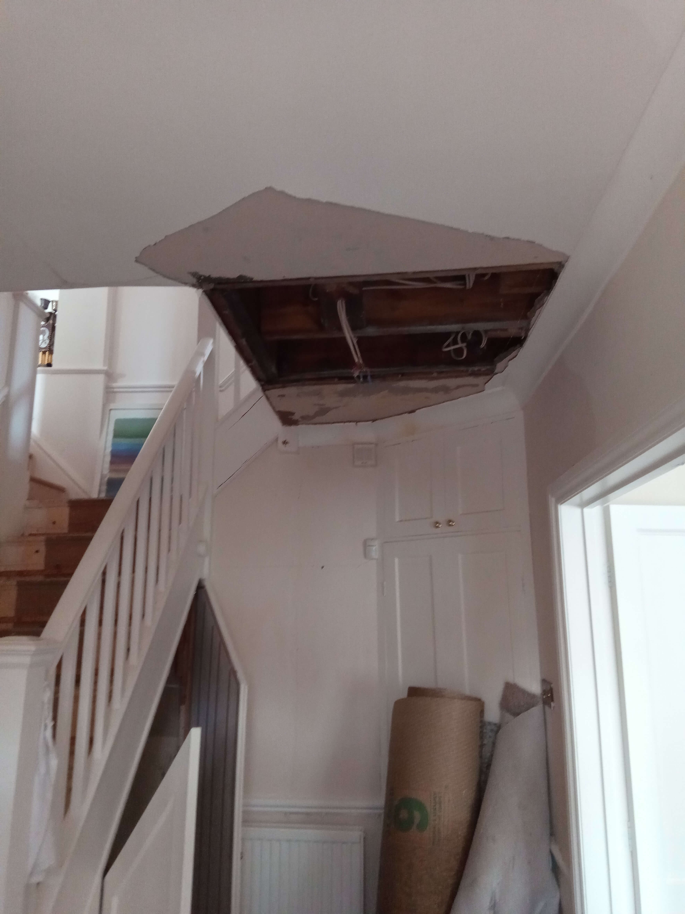
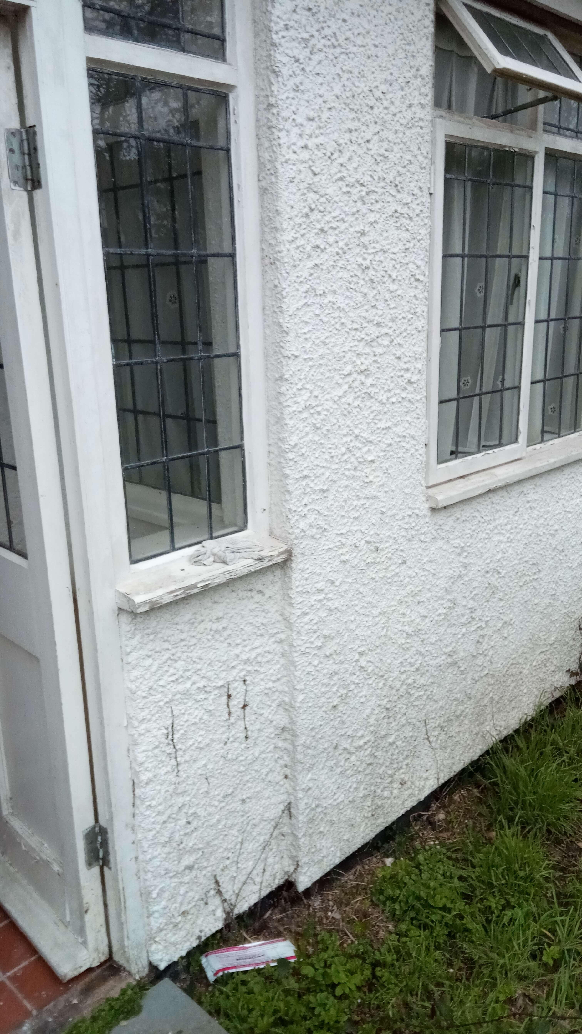
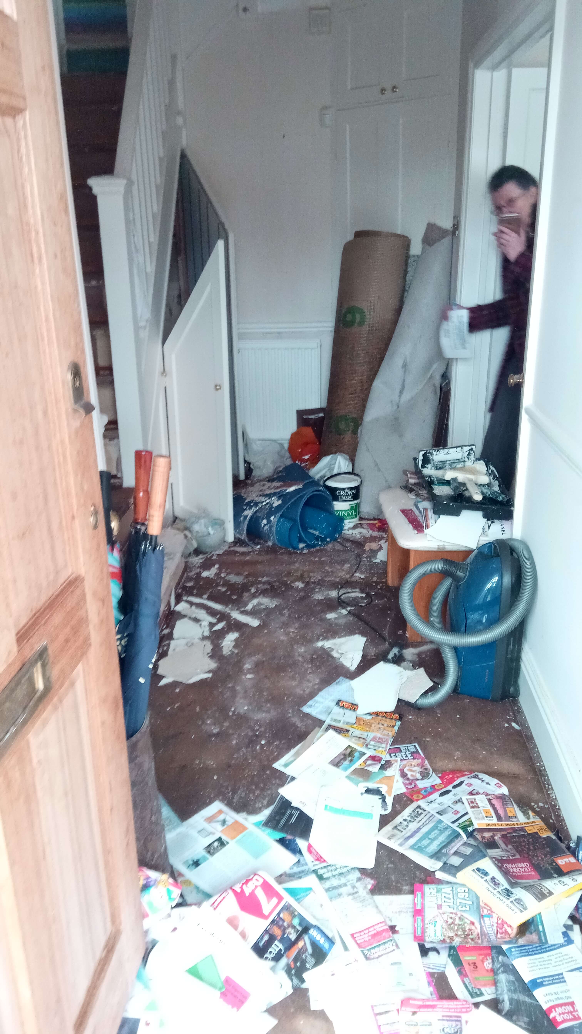
Our evaluation on our initial visit was based on a visual inspection. Where practicable, a non-invasive yet in-depth moisture survey was carried out to determine possible locations of moisture, and possible moisture migration.
The Objective – Flood Restoration
The affected property is a typical Kent detached house, consisting of three bedrooms, a storeroom/office, ensuite, bathroom, WC, kitchen, an open plan dining room/lounge and a conservatory.
Our moisture survey found that at all sample points throughout the property, the reading was 100% WME at each point. The sample points included walls, floors, and ceilings in affected rooms.
Wood Moisture Equivalent (WME) is the theoretical %mc (moisture content) value that would be attained by a piece of wood in contact with and in moisture equilibrium with the material under test. The higher the reading, the damper the material is, with 100% WME being the maximum value. As a general rule of thumb, a WME reading should be less than 17.5%.
For the purpose of our moisture survey, we used a Protimiter MMS2 moisture meter and recorded the maximum possible readings in all of the tested areas. Inside the property, the atmospheric conditions were recorded as:
| Relative Humidity | Temperature | Dewpoint | Specific Humidity | Vapour Pressure |
|---|---|---|---|---|
| 85.8% | 9.5°C | 7.2°C | 6.22 g/kg | 0.99 kPA |
NB: A normal relative humidity range is between 40 – 50%.
In addition to the above readings, we also recorded readings of 100% WME on the timber construction of the roof on the lower levels.
The roof is a pitched timber frame construct with tiles and the ceilings consist of 22mm plasterboard finished with either wallpaper or paint, depending on the room. The walls are mainly solid coated with plaster or sand cement render, and are finished with either wallpaper or paint depending on the room. The floor is a timber construction, with floorboards laid on top of timber joists with a sub-floor void beneath, finished with a variety of coverings, depending on the room.
The Technical Part – Flood Clean Up
Based on the moisture levels following the escape of water, we estimated the drying programme to take approximately four weeks to complete the flood damage cleaning for the Kent home. However, before the drying regime could begin, we had to complete stripping out work as the first part of our flood restoration service.
To protect the master bedroom floor during the flood damage restoration process, we used sheets of corex to prevent damage and contamination. The master bedroom also housed all of the smaller salvageable items from the other affected rooms.
Larger salvageable items were moved to the unaffected area of the lounge and flood drying equipment was installed in both the lounge and master bedroom to start drying the affected contents to help prevent secondary damage. Any items deemed BER (beyond economical repair) were disposed of upon authorisation of the client.
The door to the master bedroom and the area to the unaffected part of the lounge were sealed off using polyethene sheeting to prevent cross-contamination from other areas of the house. The ceilings to the first-floor bathroom and master bedroom were also sealed off using polyethene sheeting to help prevent loss of heat during the drying process.
Speak to our restoration experts now
01622 926 505Initial flood drying equipment was installed to stabilise the atmospheric conditions within the property, which would help prevent secondary damage to both the structure of the building, and the contents.
The ground floor required extensive strip out work including:
- The removal of the fitted cupboards in the kitchen
- The stripping back of the affected walls to brick/blockwork across all affected rooms
- The taking down of affected areas of ceilings; the removal of architraves, dado rail, coving and skirting board in affected rooms
- The removal of radiators from walls where necessary
- The uplifting of vinyl floor coverings, as well as MDF sheets, where required.
The first floor required similar work but also included the uplifting and disposing of affected carpet and underlay, and the exposure of wet floorboards. The sanitary units in the bathroom were removed from the wall and stored for later reuse.
Bedroom two had a fitted wardrobe which was left in situ, with the aim of drying it from the other side. This would minimise disruption and further stripping out work.
In all, the stripping out work would take five to six days for a team of three technicians. Once this was complete, the full drying regime to dry the property could start and would be in place for approximately four weeks using a combination of condensing dehumidifiers, adsorption dehumidifiers and turbo air movers.



