The Brief
A family home in Dartford suffered extensive water damage after the water tank located in the loft burst, sending litres upon litres of water flooding throughout the entire house. And because almost the entire property suffered major water damage, the family had to temporarily move into alternative accommodation while drying and restoration works were carried out.
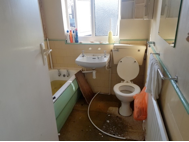
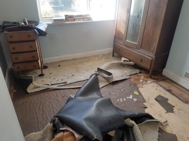
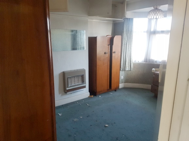
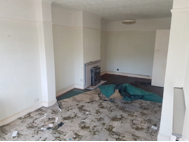
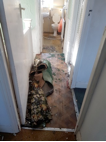
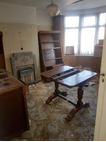
We were called to site by the customer to carry out an inspection of the extent of damage. This included the completion of a moisture survey, flood damage cleanup work to help avoid secondary damage, strip out work to facilitate the drying of the water damaged ceilings and walls, and the installation of appropriate flood drying equipment.
The Objective – Flood Restoration
Built circa 1960’s, the property is a detached private dwelling which has been built primarily of brick, with an external render finish. The roof is a pitched timber frame construction with tiles. Internally, the walls consist of brick/blockwork with sand cement render, a skim of plaster, and finished with wallpaper.
The ground level floor consists of sand cement screed, bitumen adhesive, thermoplastic tiles, and finished with various floor coverings depending on the room. The first level floor is built from timber joists, floorboards, and again finished with various floor coverings.
Due to the burst water tank, almost the entire house suffered major water damage. As you can see from the below floor plans, almost every wall in the property was reading at 100% WME.
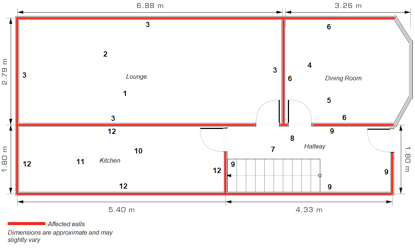
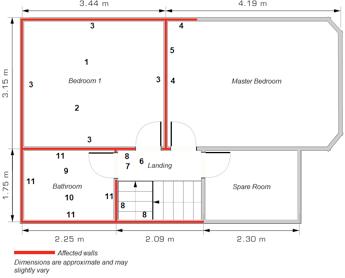
In addition to the above, we also recorded 100% WME on the timber joists within the attic. Wood Moisture Equivalent, is the moisture level in any building material as if it were in close contact and in moisture equilibrium with wood expressed as a % moisture content of wood.
In other words, if a reading is taken in material other than wood, then the Protimeter (which we use for taking readings) provides the reading that it believes the moisture content of a piece of wood in the same place would be.
The Technical Report
During our inspection, we advised the client that the thermoplastic tiles in the kitchen may be working as part of the damp proofing system in the property. As such, we recommended the installation of a surface damp proofing as part of reinstatement works.
We also noted that the internal walls are coated with sand cement render. The render works as a vapour barrier, therefore we recommended the strip back of internal walls as part of the scope of work to facilitate the flood damage drying.
Vapour barriers are any decorating finish or construction material that will prevent or inhibit the evaporation of moisture. Common vapour barriers include oil-based paint finishes, wallpaper coverings, bitumen, latex-based self-levelling compounds, and ceramic tiles.
A team of three technicians took four days to complete the following enabling works to facilitate the thorough drying of the property:
- Remove water damaged ceilings
- Expose loft space and separate using polythene sheeting
- Strip all wall finishes (vapour barriers) from water damaged walls and ceilings
- Remove skirting boards from all water damaged walls
- Uplift all floor coverings from affected rooms
- Remove wooden wall panels
- Remove wall tiles which act as a vapour barrier
- Remove fitted cupboards
- Bag and dispose of all rubble
- Install flood drying equipment which included a mix of condensing and adsorption dehumidifiers
The original estimated drying phase was that the property would take four weeks to dry. However, our recommendation of stripping back the render wasn’t completed so we returned two weeks after installing the drying equipment to check progress.
When we returned, the atmospheric conditions were:
| Relative Humidity | Temperature | Dew Point | Vapour Pressure | Specific Humidity |
|---|---|---|---|---|
| 36.6% | 26.3°C | 10.4°C | 1.31kPa | 7.76g/kg |
The WME readings during our second visit were obtained from the brickwork after we drilled pilot holes through the render. As anticipated, the wall surfaces were dry but due to the render, the brickwork behind was still damp. As we previously advised, the render needs removal from the water damaged walls to facilitate the adequate drying of the property.
Speak to our restoration experts now
01622 926 505


