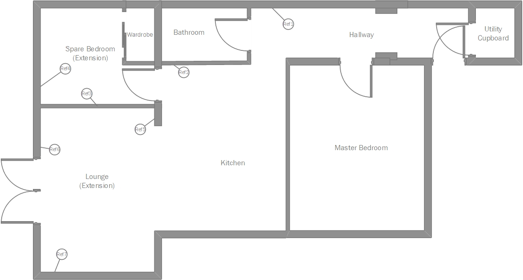The Brief
A semi-basement apartment in London N1 begun to have damp patches appear on the lower walls in several rooms following recent refurbishment work. We were called to identify the source of the damp appearing on the lower walls and floor.
We were called to the property in Islington to carry out a moisture survey to determine where the moisture was coming from and to identify moisture migration, if present. Our survey was based on thermal imaging, a survey, visual inspection, and where possible, a non-invasive and in-depth moisture survey.
The Objective
A number of problems around the property had begun appearing, including damp patches on the lower walls in various rooms, cracking plaster, and the pooling of water in the excavation located in the spare bedroom.
The property underwent refurbishment work approximately six months prior to our visit. And since then, the owner has noticed damp patches in the hallway, kitchen, spare bedroom, and lounge.
The property is a semi-basement apartment in a purpose built structure, likely to date from the late 1800s or early 1900s. It is built from a solid brick construction with concrete ground supported floor slabs throughout. With regards to floor structures through the property, a modern floor screed has previously been installed. The plumbed systems to the property include heating and hot and cold water, which have been run through the installed floor screed.

The Technical Part
Following a more intrusive inspection by the client, it was found that a couple of 24mm thick engineered planks have been uplifted along the partition wall dividing the spare bedroom and lounge. It was also noticed that a small section of the sand cement screed has been removed in the spare bedroom. The excavation has been continually filling up with water since then and the exposed screed around the excavation is visibly wet.
When we arrived at site, we begun our moisture survey by taking atmospheric readings. Atmospheric readings help us to evaluate several things, including whether there is a risk of secondary damage to hygroscopic materials (eg. wood and plasterboard) due to high levels of moisture in the air. Hygroscopic materials can absorb water vapour from the air, increasing the amount of water they’re holding at a given time. As such, this can lead to further issues, including microbial (most commonly mould) growth.
At the time of our visit, the atmospheric conditions read:
| Relative Humidity | Temperature | Dew Point | Specific Humidity | Vapour Pressure |
|---|---|---|---|---|
| 71.9% | 21.9°C | 16.3°C | 11.56g/kg | 1.83kPa |
During our inspection, we also noted there was no loss of pressure on the boiler—a loss of pressure can be indicative of a leak on the central heating system. We also used a thermal camera to confirm that there were no ongoing leaks from the central heating system. No abnormalities were identified.
The first damp patch (Ref 1) was located in the hallway on the lower walls, on the right hand side. Upon closer inspection, it became apparent that the contractors had removed a section of sand cement render from this section of the floor in order to fit the socket box.
As a result, the damp proofing (sand cement render) has been breached in this location, leading to moisture seeping into the plaster and paint finish. It is also worth noting that the section of wall in question is located beneath ground level.
The spare bedroom and lounge are located within the extension and at the time of our visit, we did not know the age of the extension or the type of damp proofing installed. In 1965, it became regulation that ground supported concrete floor slabs should have a DPM (damp proof membrane) in their construction to prevent ground moisture from migrating to the surface of the slab. Prior to this date, it was the floor finish that acted as the DPM; for example, thermoplastic tiles set on bitumen or wood block flooring set on bitumen.
During our inspection, we noted that engineered flooring had been laid on top of silver foil backed underlay. This type of underlay is often used as a surface damp proofing to prevent moisture from affecting the floor finishes.
Unfortunately, the foil is conductive which was affecting the readings registered with a moisture meter. As such, we were unable to map out the exact moisture spread as we recorded false high readings in all of the rooms where engineered flooring is laid.
With regards to the walls, elevated moisture readings were recorded only in the areas where there was visible damage to the wall finishes. At the time of our visit, the readings in all of the affected walls recorded at 100% WME, as did the visibly damp screed in the spare bedroom.
Wood Moisture Equivalent, is the moisture level in any building material as if it were in close contact and in moisture equilibrium with wood expressed as a % moisture content of wood. In other words, if a reading is taken in material other than wood, then the Protimeter (which we use for taking readings) provides the reading that it believes the moisture content of a piece of wood in the same place would be.
Due to the type of underlay used in the property, it is unfortunately impossible to pinpoint the exact location where the water/moisture is entering the property using non-invasive methods. As such, we recommended the following course of action:
- The uplifting of the engineered flooring in the spare bedroom to expose the utility hole located in this room
- To have a drainage survey carried out
- To make an inspection hole within the floor to clarify what type of damp proofing system has been installed and the current condition of the DPM
Should the client wish to proceed with more invasive investigation work, we would arrange another visit.



